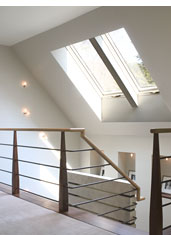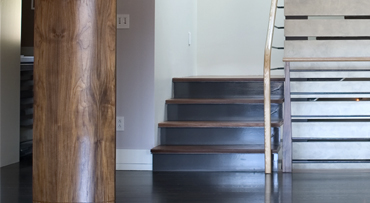| |
|
 |
 |
 |
|
 |
THE
POUND RIDGE HOUSE |
| |
|
|
| |
 |
The
house recalls the work of early modernist |
| |
architects
of the previous centuries while discreetly
|
| |
incorporating
current technology. Originally
planned by |
| |
a
cartographer, the interiors were
redirected to take |
| |
advantage
of the expansive vistas
through custom |
| |
steel
framed windows. Crisp detailing
of texture-rich |
| |
materials
created a progression
of intimate spaces |
| |
surrounding
a loft-like living
area. Unique walnut |
| |
columns, steel
and morado stair
and custom cabinetry
|
| |
reflect
a successful
collaboration
between the |
| |
architects, clients
and contractor, utilizing the |
| |
exceptional
talents of the local tradesmen. |
| |
 |
| |
Specifications: 8,500
sf house on 3 floors, 1,000 sf two-car garage + loft. Robert
Silman Assoc. PC, Structural Engineer; Harry V. Borg, Inc,
Lighting; Ranneklev Brothers, Inc., Contractor |





![]()