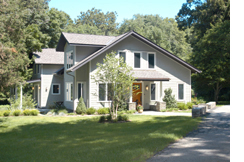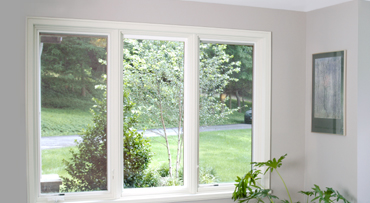| |
|
 |
 |
 |
|
 |
THE
POND HOUSE |
| |
|
|
| |
 |
This
existing split level house had multiple |
| |
renovations
and additions that resulted in |
| |
many
small, dark rooms. Our
client loved |
| |
the
property, but needed additional
|
| |
bedrooms,
a home office, mudroom and
|
| |
a
centrally located kitchen to
match their |
| |
personal
and social life. We reoriented
the |
| |
house
inside and out by creating
a |
| |
prominent entrance
along a new |
| |
major
axis, and by removing
walls and |
| |
adding
oversized windows to provide a |
| |
direct
relationship to the pond. |
| |
|
| |
|
| |
 |
| |
Specifications: 1,000
sf addition to a 2,800 sf house on 2 floors; Siena Contracting,
Inc., Tim McGillicuddy, Contractor |





![]()