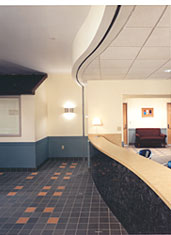




| EAST NEW YORK COMMUNITY FACILITY | ||||
 |
This residential health care center for people with | |||
| HIV marks a departure from conventional government | ||||
| sponsored facilities. Our goal was to omit all | ||||
| "institutionality" from the design by pairing affordable | ||||
| materials with innovative lighting, unexpected finishes | ||||
| and playful furniture. The configuration of the public | ||||
| space draws on the Italian piazza, small café and | ||||
| the urban “eyes on the street” design philosophy. | ||||
| The plan uses intimate spaces located to encourage | ||||
| social interaction yet maintain visibility and a sense of | ||||
| security for the clients and staff. At the Pratt Center, | ||||
| Lynn Gernert + Robert Zagaroli were the architects | ||||
| for this $4.2 million project. | ||||
| Specifications: 3 floors plus cellar, 12,000 sf adult day care facility, | ||||
| 60 person dining facility and Commercial kitchen, 32 efficiency apartments. Robert Silman Assoc. PC, Structural Engineer; Steinharter-Schwarz Associates, MEP Engineer; Ann Kale Associates, Inc., Lighting Consultant; Frank Corigliano Contractor, Inc. | ||||
526 W 26th Street • Suite 705 • New York, NY 10001 • 212 563 3434
![]()