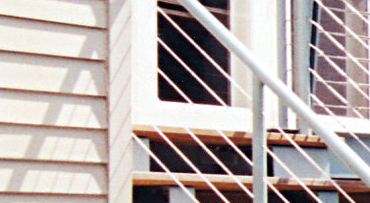| |
|
  |
|
 |
|
 |
BEDFORD
HILLS CAPE |
|
| |
|
|
| |
|
Taking
cues from the clients’ 1940s furniture |
| collection,
modernist design details were introduced |
| to
this former traditional cape. The maze like plan was |
| gutted,
and by inserting a central line of structure, |
| the
house’s orientation was altered without changing
|
| the
footprint. New floor to ceiling windows open views |
| from
every point in the house. A balcony with a steel |
| cable
railing cantilevers over a wall of Bedford stone, |
| extending
the kitchen and bedroom spaces which |
| overlook
the terraced garden below. |
| |
| Specifications: 2,300
sf renovation |
Robert
Silman Assoc. PC, Structural Engineer; Dagher
Engineering, PLLC, MEP Engineer; Resheff, Inc., Contractor |
| |





![]()